Architectural Sketches | Life of an Architect
Life of an Architect
SEPTEMBER 25, 2013
Home / Architects / Architectural Sketches Architectural Sketches Bob Borson — September 26, 2013 — 22 Comments Architects sketch as part of the process when doing their job … at least I do. This is a sketch from project that I am currently working on – the KHouse Modern.



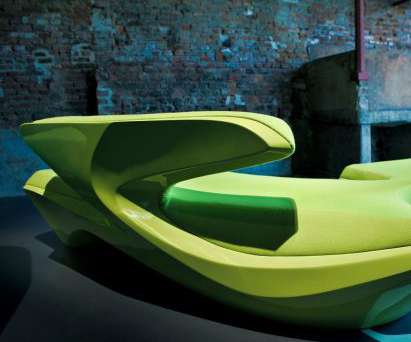












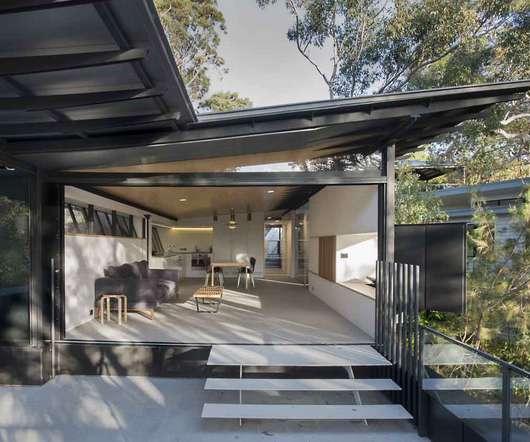




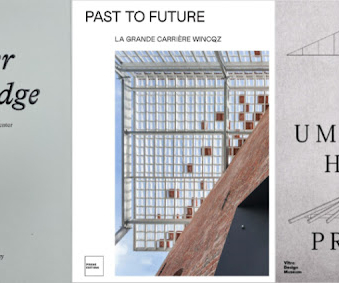


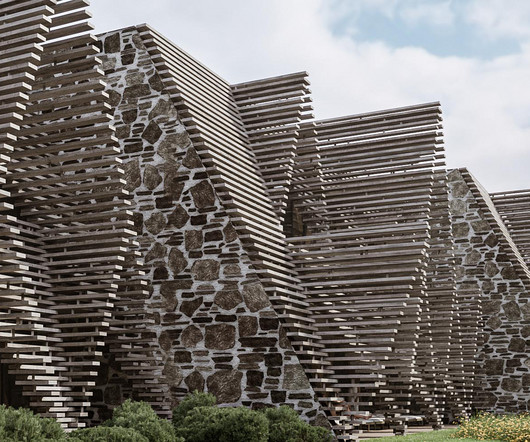
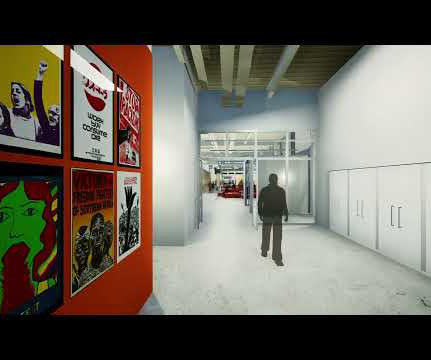
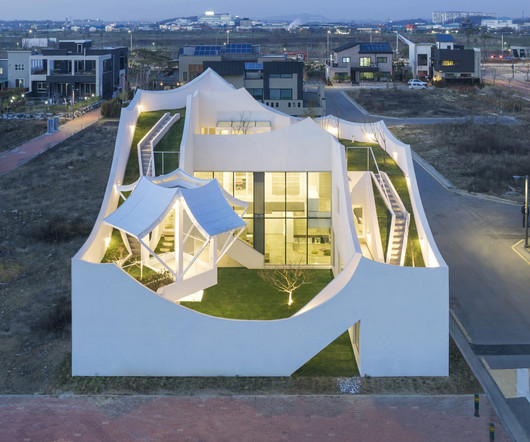



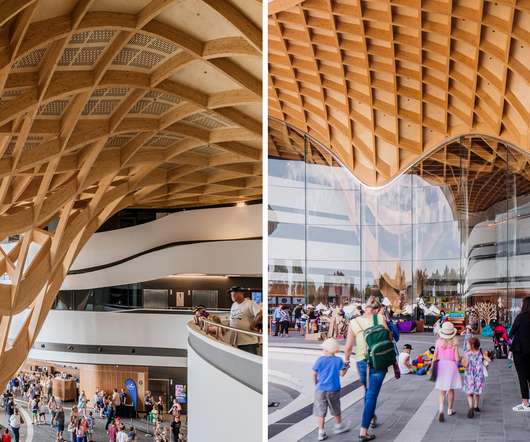

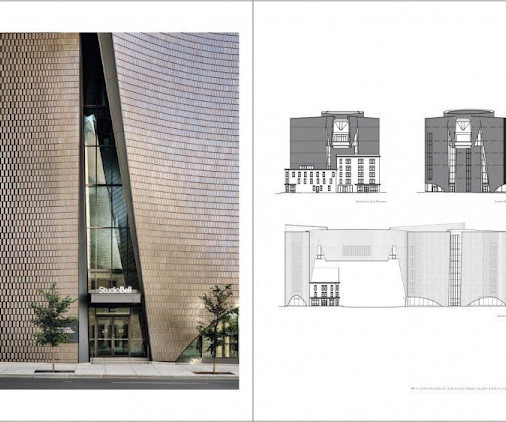






Let's personalize your content