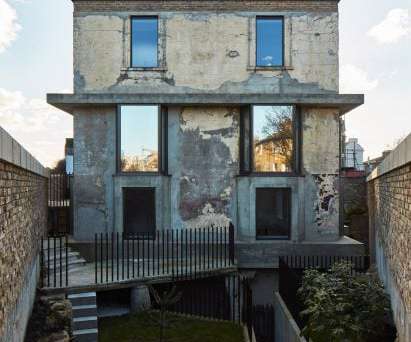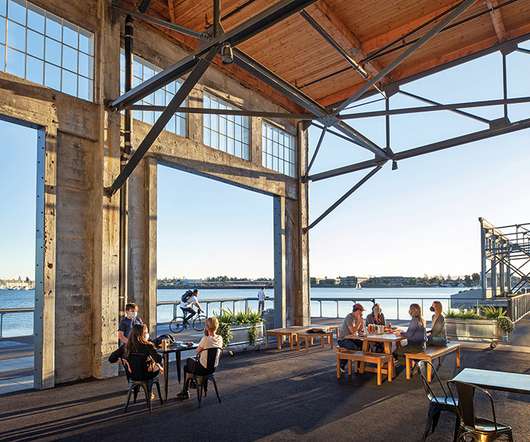Johnson Fain completes curvilinear First Americans Museum after decades of work
Deezen
FEBRUARY 13, 2023
Construction began in 2006, but was halted in 2012 due to a funding shortfall. Roofs were designed to mimic bird wings and feathers "Reflecting the native tradition of a circular worldview, the design evolved out of multiple circles suggested by arcs," the team said. Work resumed in 2016.



















Let's personalize your content