Rex clads "mystery box" World Trade Center performance arts center in translucent marble
Deezen
SEPTEMBER 14, 2023
So we had to come back in and retrofit or reverse engineer the structure and find any place that we could thread the structure down through what was built. The Perelman is one of the last buildings in architect Daniel Libeskind 's 2003 masterplan for the World Trade Center site. His building was twice the size of ours."

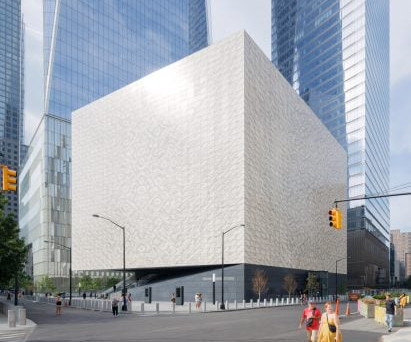


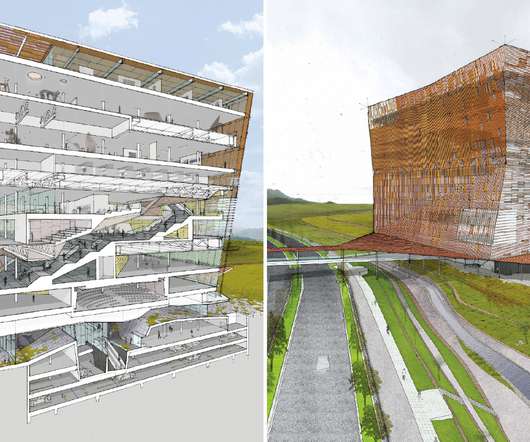
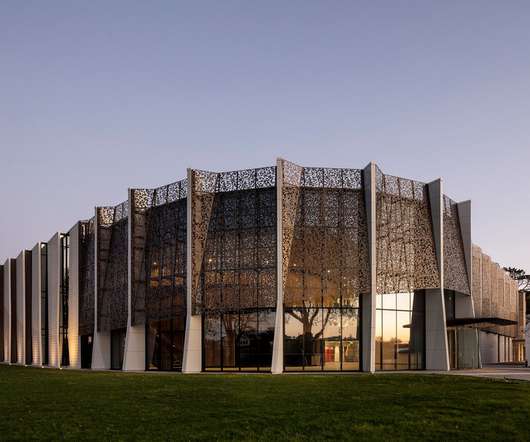


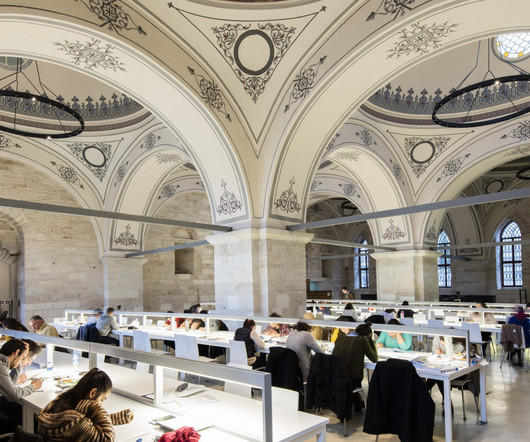
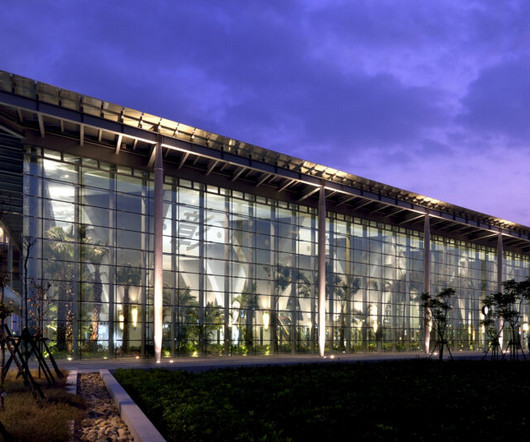





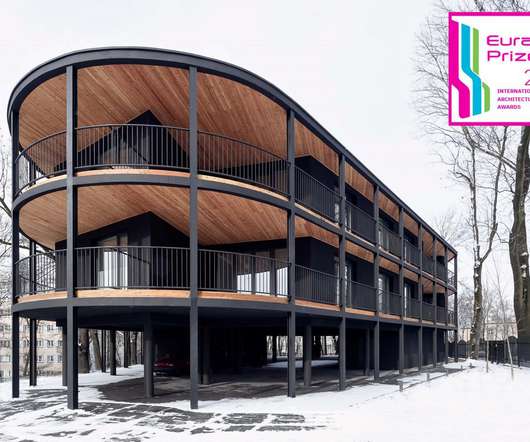

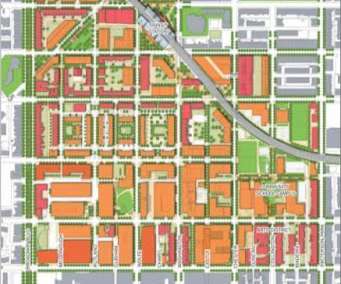
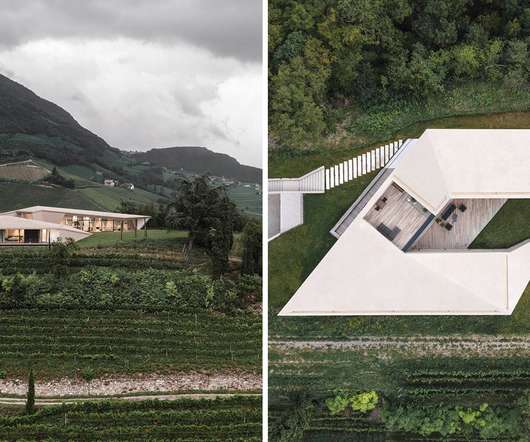
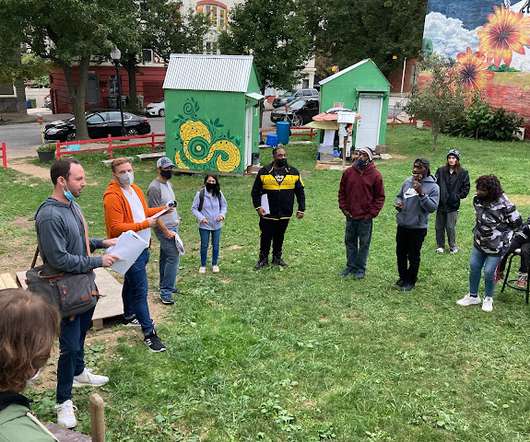







Let's personalize your content